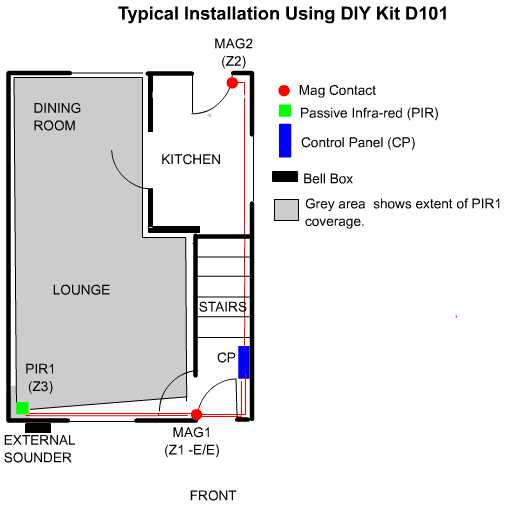The floor plan (right) shows a typical terraced type house with through lounge/dining area.
In this case it has been decided that only the ground floor is to be alarmed and only the main living space. The kitchen window is not protected but any movement further than the kitchen will be detected by the PIR in the lounge/dining room.
Note that if the Lounge and Dining room were separated then either another PIR should be fitted in the dining room or the existing PIR placed in the more vulnerable of the two rooms (normally the rear room).
The magnetic contact at the front door is wired to the entry/exit zone on the control panel.
The magnetic contact at the rear door is wired to zone 2 on the control panel.
The PIR is wired to zone 3 on the control panel.
In operation any of the zones can be separately controlled. For example during the night, just the two magnetic contacts can be used so that for example the family dog can roam the ground floor. During the day or on holidays, then the whole of the alarm can be used.
Please Note: This site has now moved!! Please Go to the New Sapphire Burglar Alarm Site
